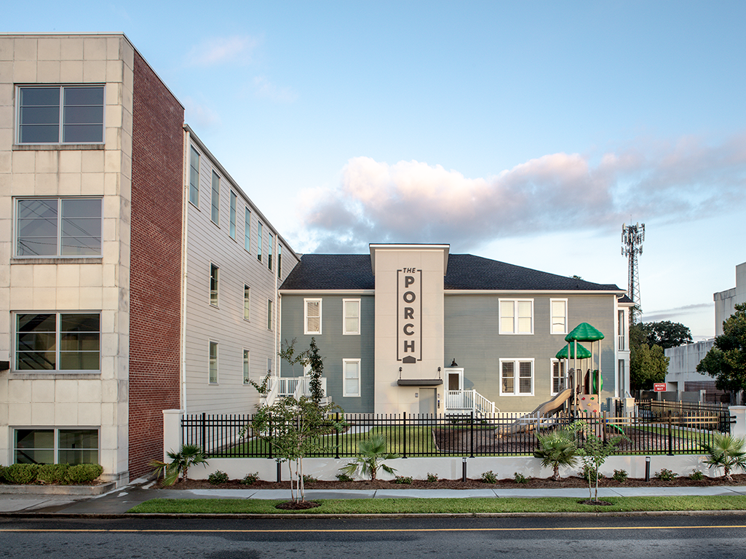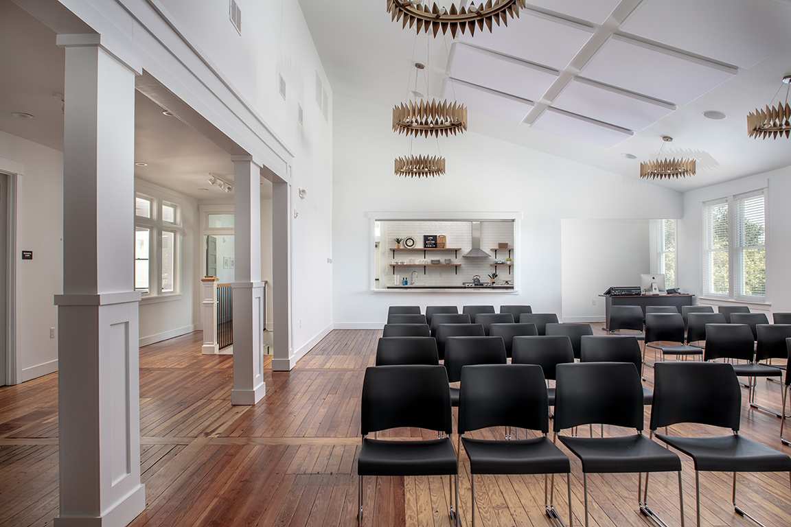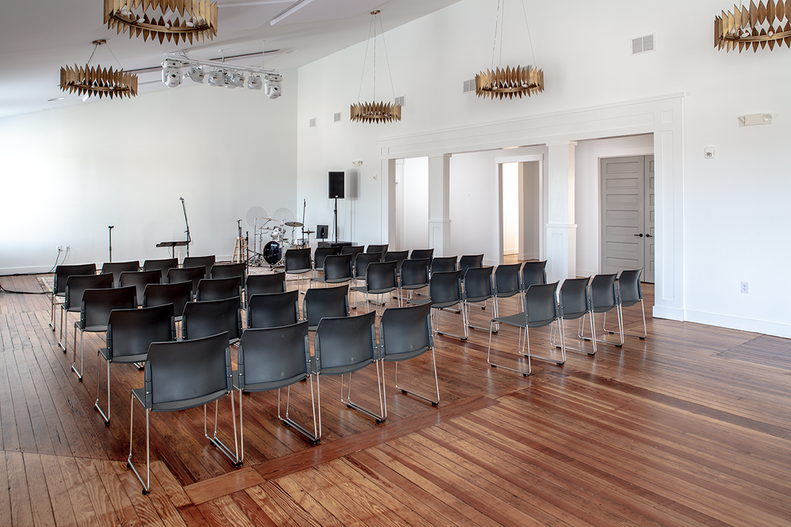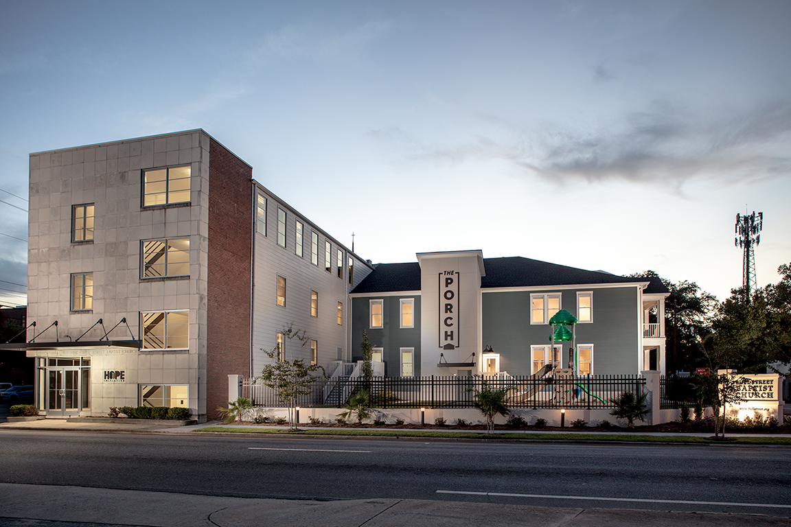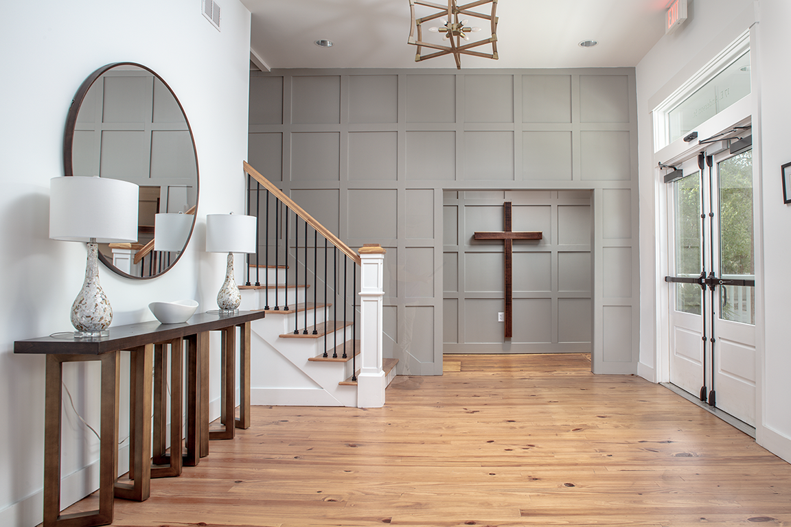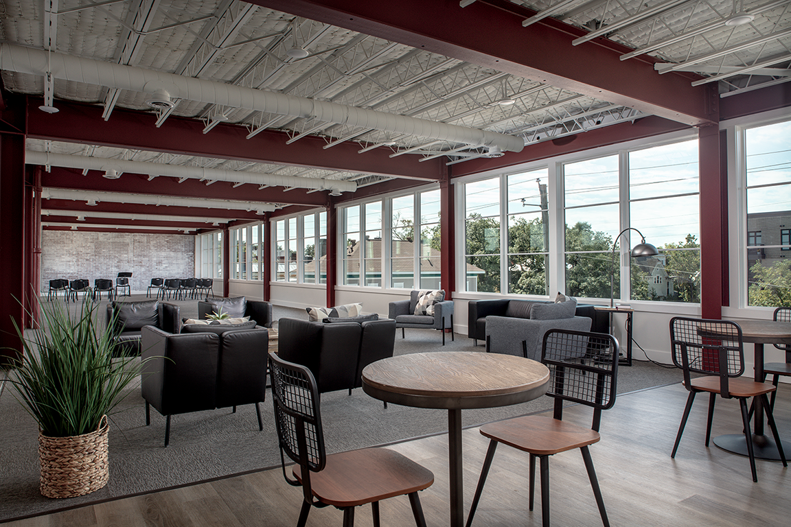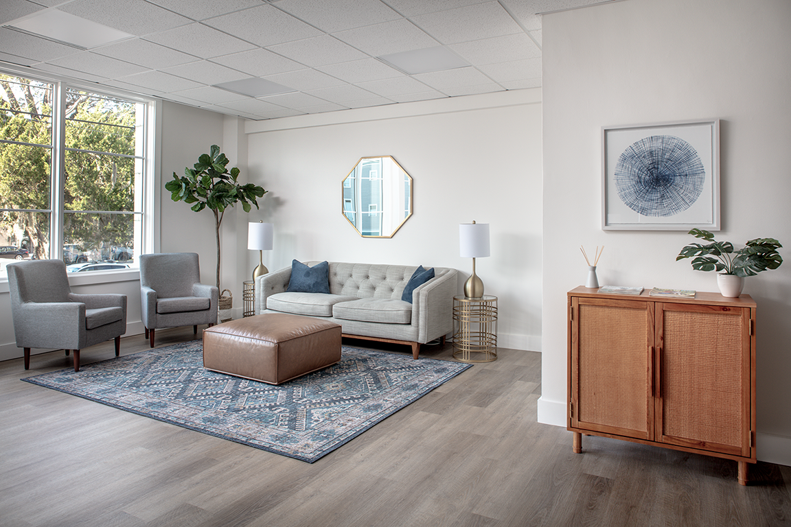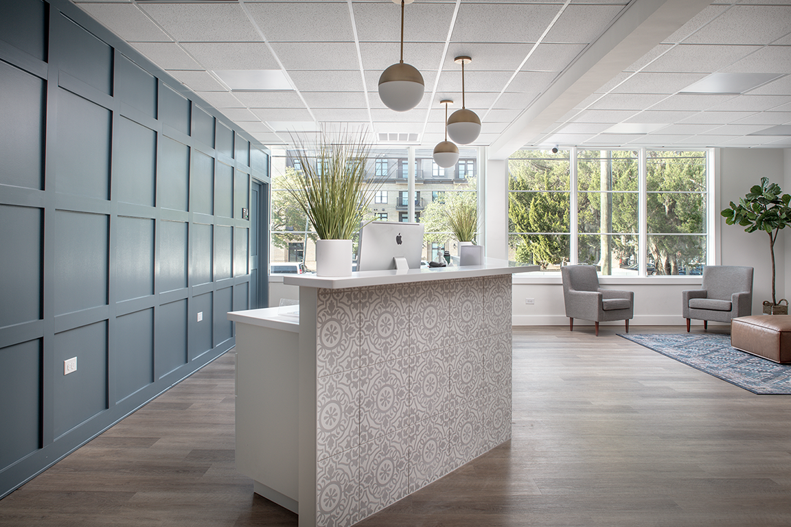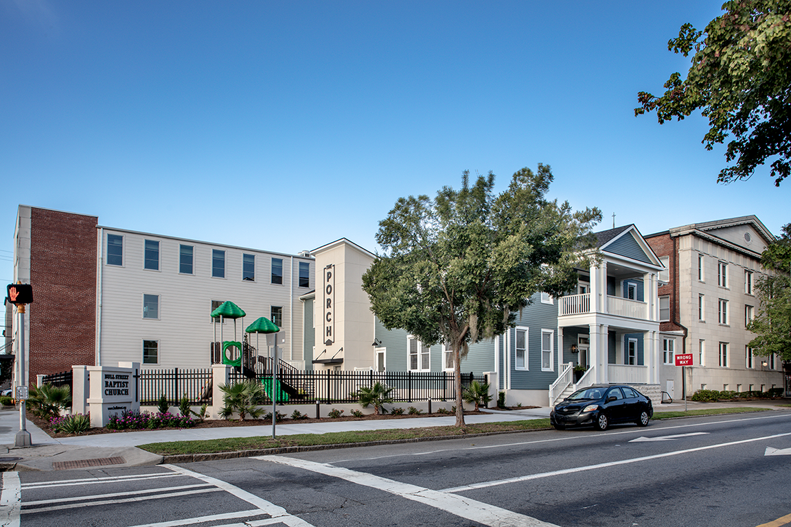Project Team
Brian Felder, AIA, LEED AP
Principal
Gretchen Callejas, AIA, LEED AP
Project Architect
Project Description
The campus of Bull Street Baptist is comprised of three interconnected buildings and an adjacent parking lot within two city blocks straddling the Victorian and Streetcar Historic Districts. Safety and unity were the focus of campus upgrades, which include new site lighting, new landscaping, parking upgrades and new fencing that incorporated new corner signage.
The building renovations of the original wood framed structure built in 1916. The renovated building will house, The Porch, the church’s college ministry program. A new two-story porch, exterior upgrades and an elevator tower will provide a reformed presence along Anderson Street. A portion of the second-floor ceiling was raised to provide a stunning worship space for the College Ministry. The 6,800 s.f. upgrades include a modern kitchen, bath, laundry facilities and computer room. The completed project will provide a functional, fresh and adaptable environment for college students while still honoring the historical details and history of the spaces.
Modifications to the educational wing were completed. The three-story international style structure, built in 1945, currently occupies Sunday school classrooms. The main feature of this building is the long ribbons of windows. Many of the windows were in poor condition and covered over at the interior. All windows were uncovered, and new energy efficient windows were installed. The third floor was completely opened up to provide flexible high school classes in what feels like a urban loft. A check in lobby was created to provide security check points for nursery and Sunday school classes. All the modifications to the educational spaces were focused on security, natural lighting, system, and classroom upgrades for the 9,600 s.f. structure. Interior and restroom upgrades were also completed in the senior Sunday Classrooms.
