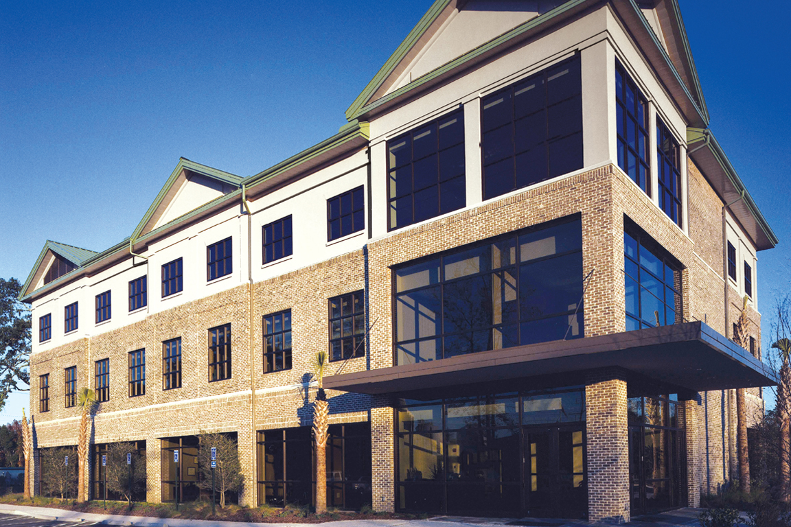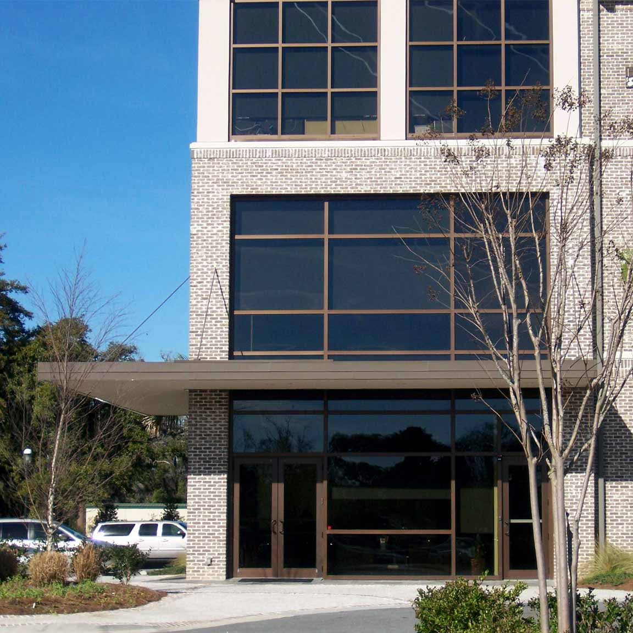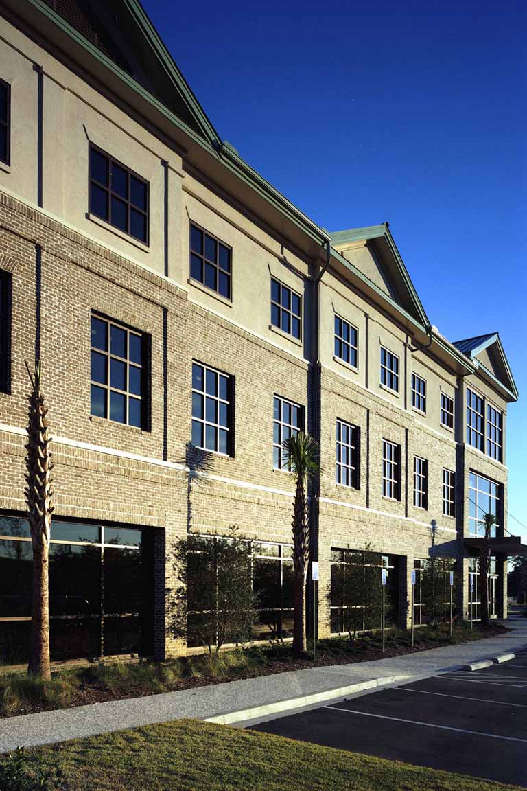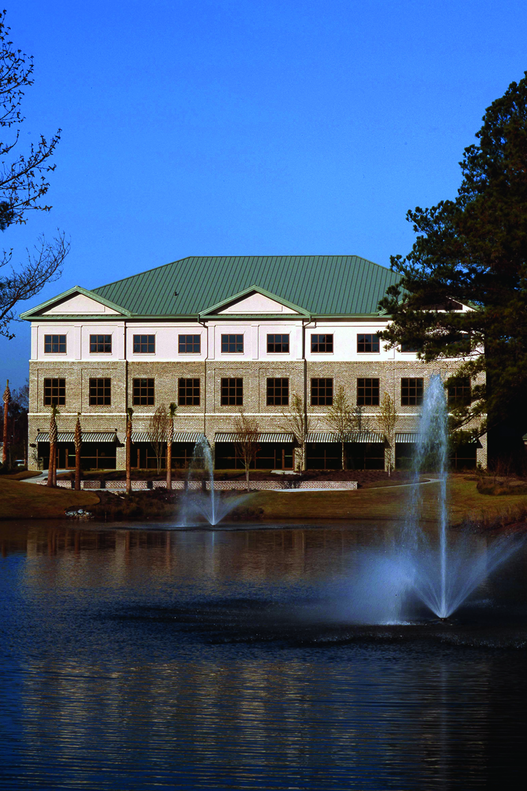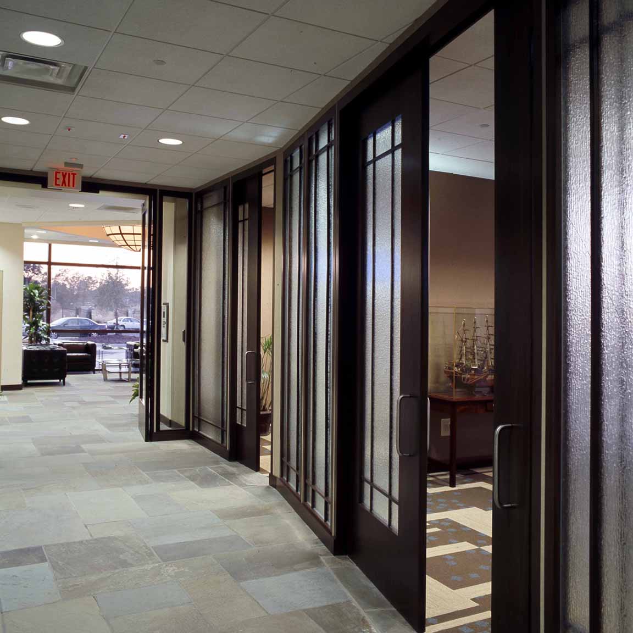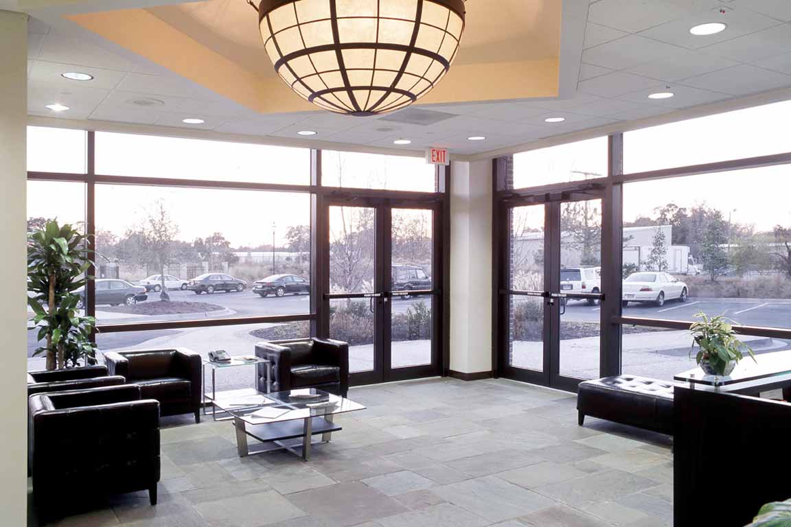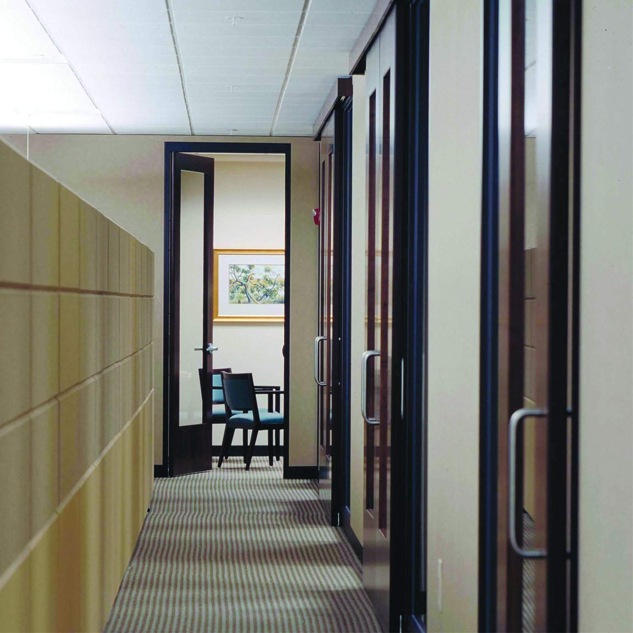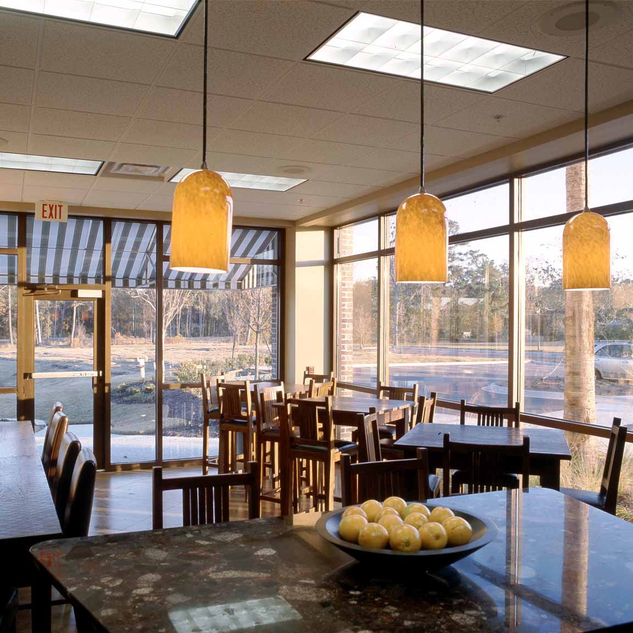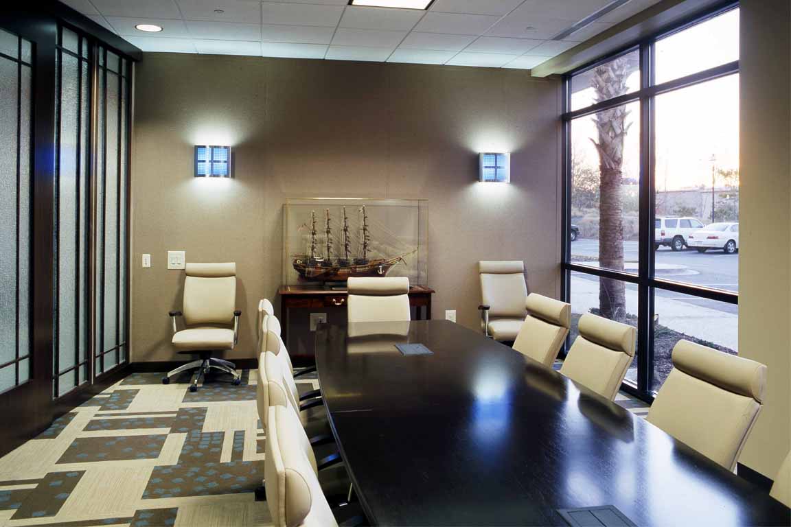Project Team
Brian Felder, AIA, LEED AP
Principal*
*Completed while a partner at Potincy, Deering, Felder, PC.
Project Description
The project comprises 3 stories and 26,000 square feet of office space designed to accommodate the client’s growing staff on the lower floors while providing multi-tenant lease space on the upper floor. The building incorporates energy management systems to maximize economy of operation an enhance employee comfort and productivity.
