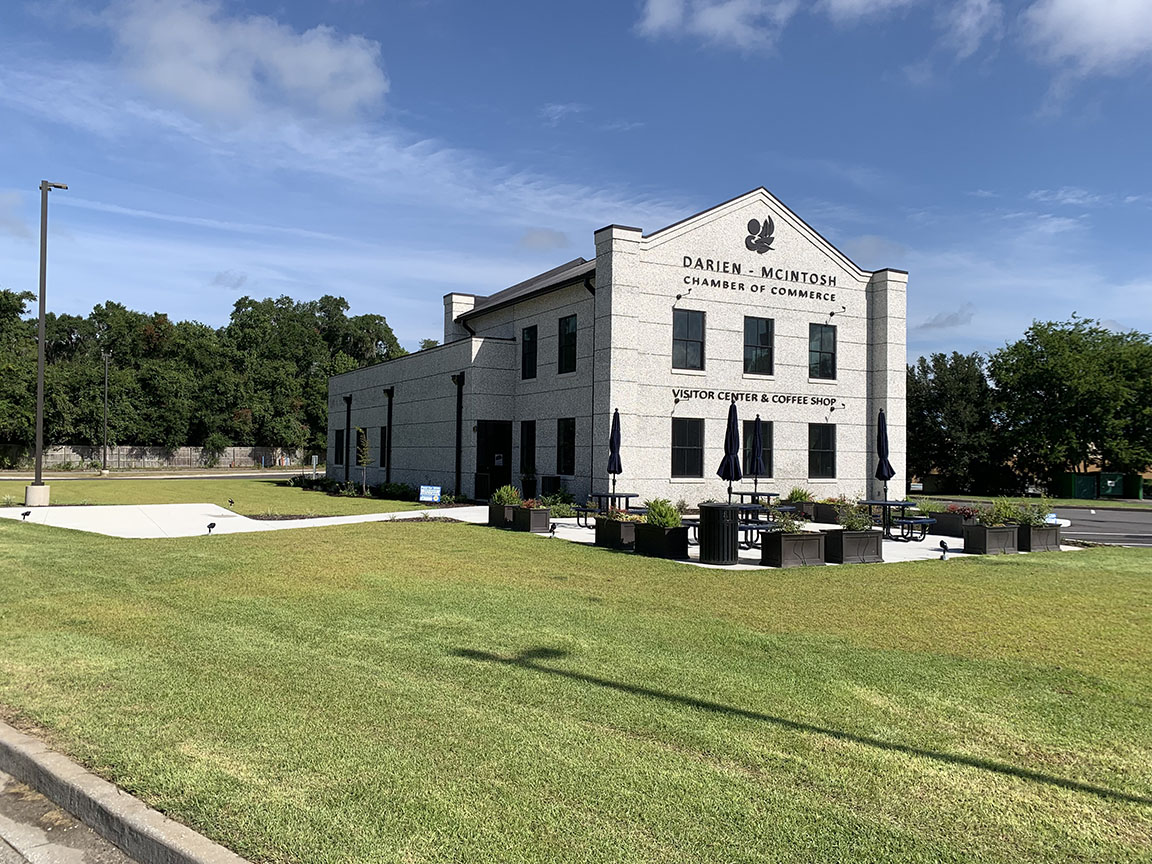Project Team
Brian Felder, AIA, LEED AP
Principal
Ryan Claus
Project Manager
Cat Sinclair
Project Associate
Project Description
Discover Darien-McIntosh County Visitor Center.
Breathing new life into a former fast-food restaurant, Felder & Associates transformed a closed Wendy’s into the Darien-McIntosh County Visitor Center. This project exemplifies adaptive reuse and historic preservation, showcasing the power of sustainable design. Recognizing the need for a dedicated space, the county seized the opportunity to repurpose the closed property. Southern Vernacular Architecture played a central role in the design. Inspiration was drawn from the historic Adam Strain Building, built in 1815 it is one of the few Darien structures to survive the Civil War. This nod to the area’s rich past fosters a sense of place and cultural connection for visitors.
The interior was meticulously cleaned and repurposed, minimizing demolition. The roof was raised to create a more spacious and airy feel, while the exterior facade was reconstructed using oyster shell tabby, a traditional and environmentally friendly building material of the 19th century South.




