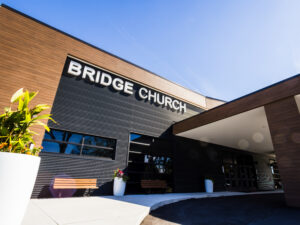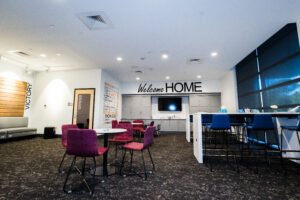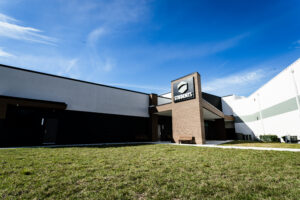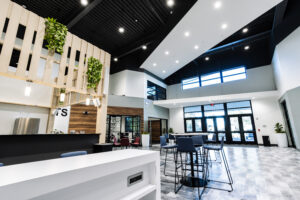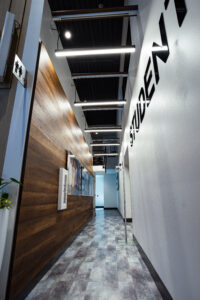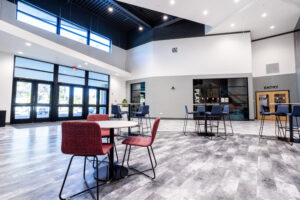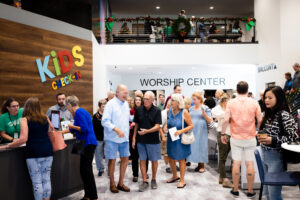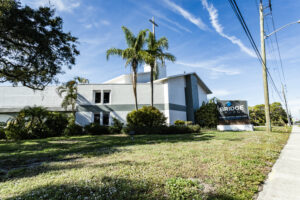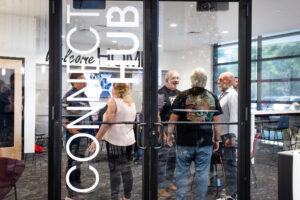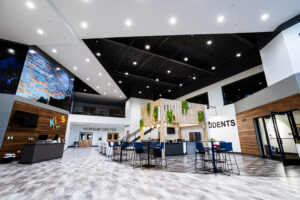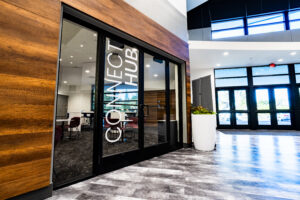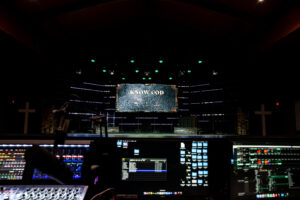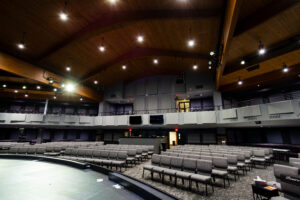Project Team
Brian Felder, AIA, LEED AP
Principal/Project Architect
Ryan Claus
Project Manager
Project Description
With growing attendance and a thriving youth program, Bridge Church was in dire need of expanding their existing sanctuary to create more fellowship, administration, and youth space. Months of planning resulted in a 26,000 SF, 2-story addition to host large events, children’s classes, small groups, large youth events, and administration. The younger and more contemporary congregation wanted a dynamic design focused on a central hub. The hub served as the primary area for important touchpoints and wayfinding. Younger children have an entire wing dedicated to their program with Nursery through 5th grade class and activity rooms. All rooms featured physical and implied separations for different activities. Adequate play areas, stroller storage, and restrooms were distributed around the wing to avoid congestion and pinch points. The secure wing also connects directly to the new outdoor playground. The new playground is outfitted with appropriate surfaces and equipment, along with large shade sails and a perimeter fence for safety. A large indoor play space is a big attraction, and a multipurpose room allows for performances and teaching. The multipurpose room also includes large swinging dividers for smaller groups to break out within the large open space.

