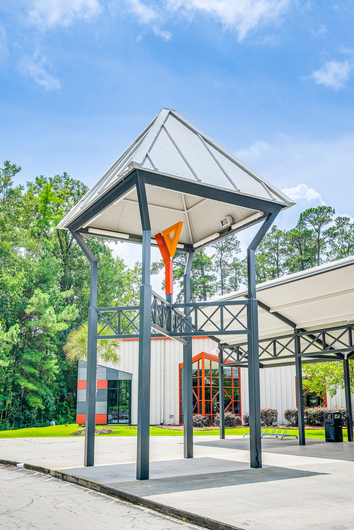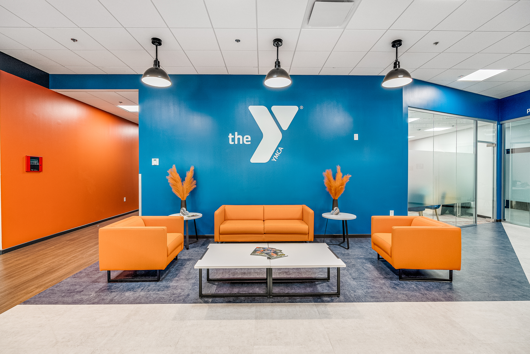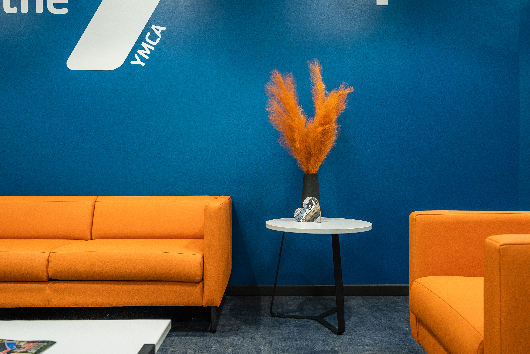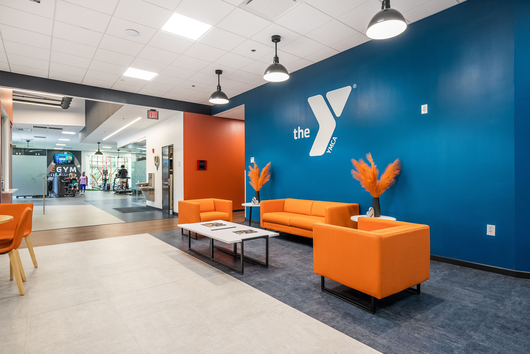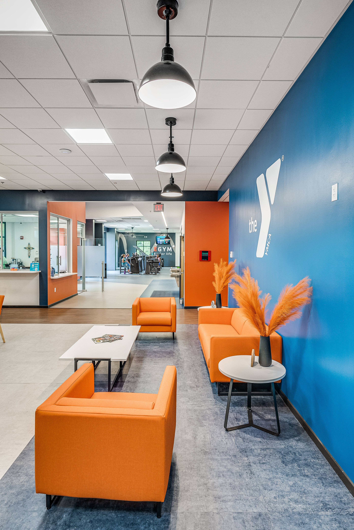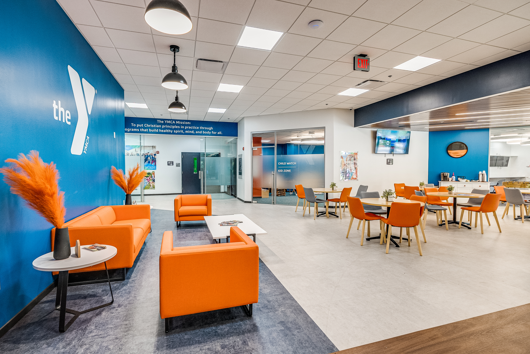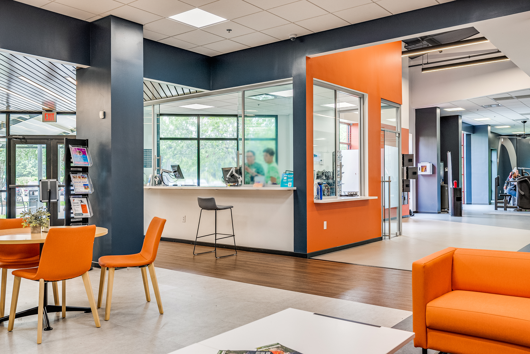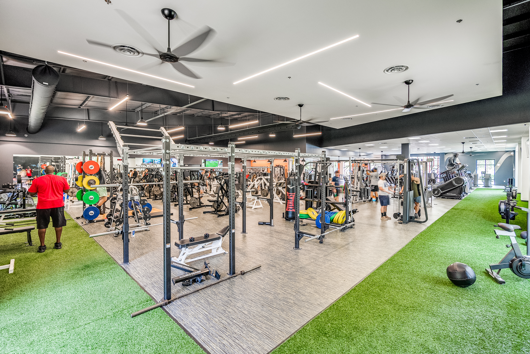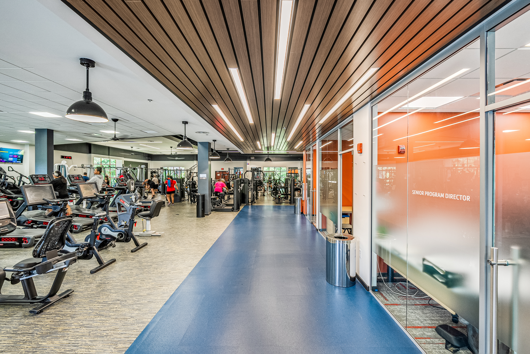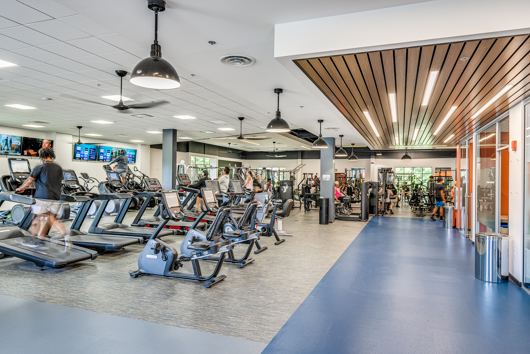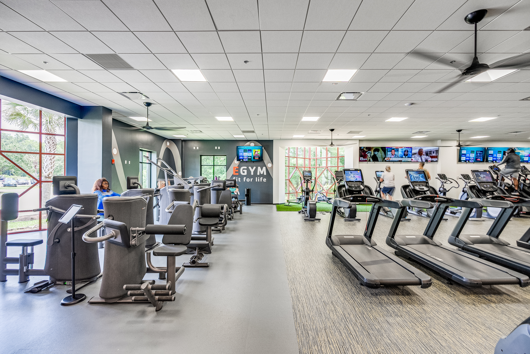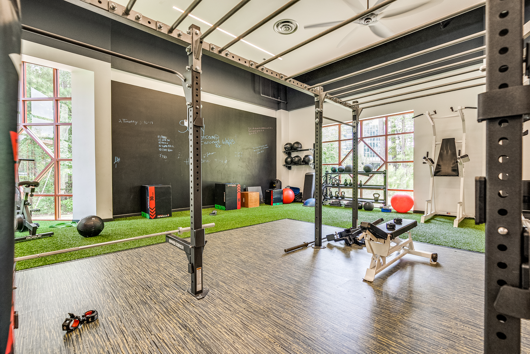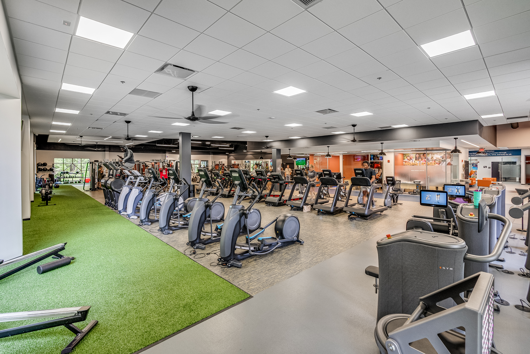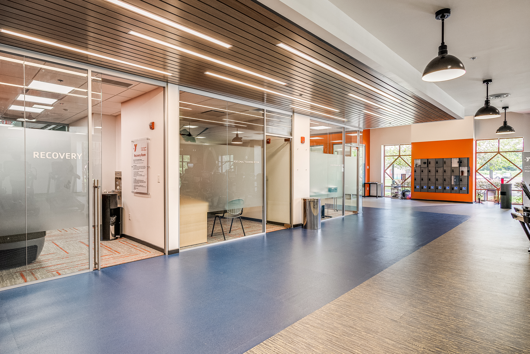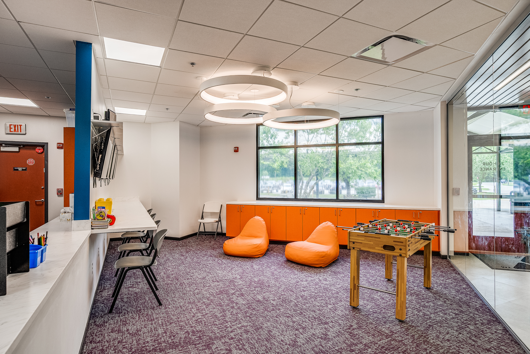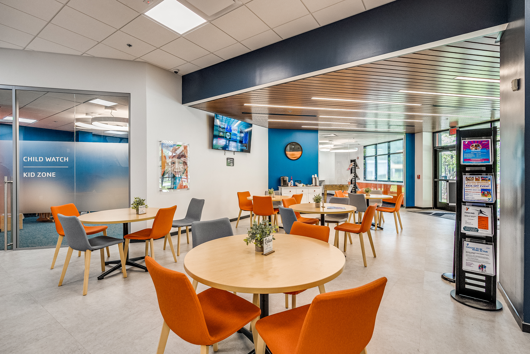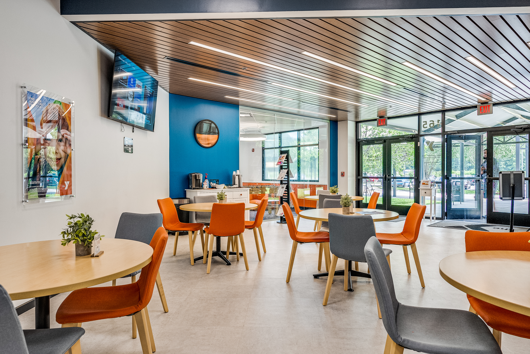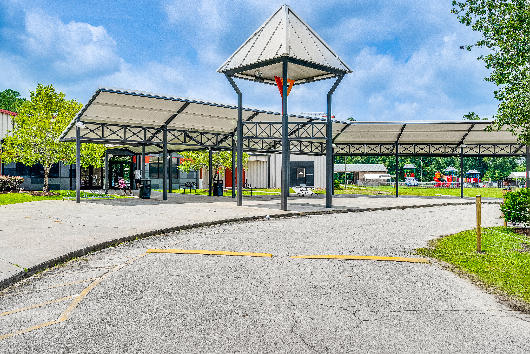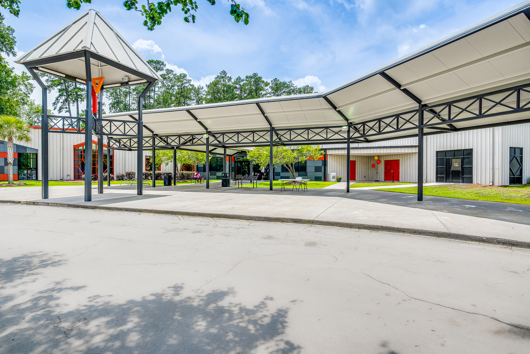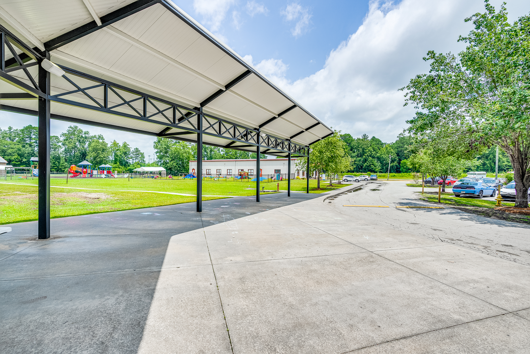Project Team
Brian Felder, AIA, LEED AP
Principal
Gretchen Callejas, AIA
Project Architect
Nick Hennig
Project Associate
Project Description
The YMCA of West Chatham approached Felder & Associates with a vision to modernize their facility, aiming to attract new members and create a more engaging environment. Our team took a strategic approach focused on maximizing space utilization and member experience.
Adaptive reuse played a key role in this project. Underutilized areas like board rooms and offices were removed, adhering to sustainable design principles. This addition-by-subtraction approach made way for in-demand amenities like a refreshed childcare center, enhanced personal fitness areas, and dedicated rooms for massage therapy and personal training, fostering a stronger sense of community and personalized member experiences.
Open floor plans with engaging design elements and improved sightlines create a more inviting and user-friendly environment. The addition of a virtual training circuit allows for dynamic workouts, while a modern security system facilitates extended hours of operation. This successful collaboration resulted in a remarkable 42% increase in membership, solidifying the West Chatham YMCA’s position as a vital community hub. The project’s innovative approach will serve as a blueprint for future YMCA renovations.

