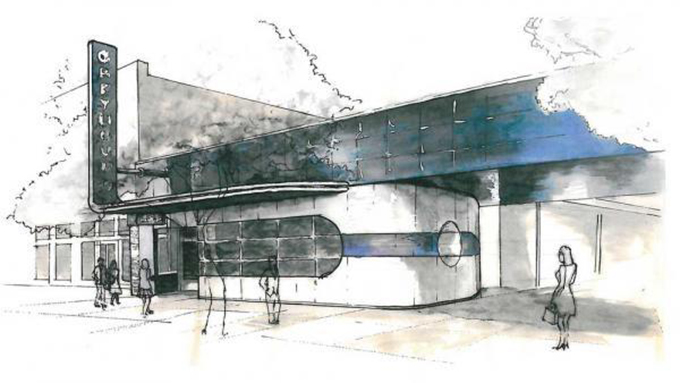Revamp planned for original Greyhound depot on MLK

The plywood and chain link fencing that have long masked one of Savannah’s more unique historic buildings will soon come down.
An unidentified restaurateur received approval Wednesday from the Savannah Historic District Board of Review to rehabilitate the original Greyhound Bus Depot at 109 Martin Luther King Jr. Boulevard.
The property, better known as the former home of the Café Metropole restaurant, is a rare example of Art Moderne architecture.
The style is similar to Art Deco and is recognizable by its simple, clean lines and curving forms and is often referred to as Streamline Moderne. The architecture was popular during the 1930s and was used by the building’s architect, George Brown, in several bus depots across the South. The Savannah depot opened in 1939.
The petitioner plans to buy the building, which has been owned by Durbin Holdings or one of its subsidiaries since 1998. Savannah real estate developer Michael Brown is a partner in Durbin Holdings.
The property has been vacant since Café Metropole closed in September 2002. The popular restaurant shuttered after a chunk of the outdoor roof collapsed. Café Metropole’s operators now run The Sparetime tavern on West Congress Street and are not involved in the rehab project.
The building was home to an automobile dealership prior to Café Metropole’s opening in 1997.
The rehab project will be a restoration, with plans to retain the curved glass window and blue and white facade that made the property such a landmark. The new restaurant will include a marquee sign similar to the one that hung on the building’s MLK façade.
Local architecture firm Felder and Associates is leading the project.
“This is a great building and a great project,” Historic Board member Reed Engle said.
Historic Savannah Foundation CEO Daniel Carey similarly praised the plans. Most downtown buildings are reflective of the 1700s and 1800s, and designs from other eras – such as the Greyhound depot and Drayton Tower, designed in a mid-1900s International style – add to the city’s architectural fabric, he said.
As for the property’s future occupant, Felder and Associates representatives declined to share his identity, citing confidentiality agreements. The restaurateur has promised a public announcement in the coming weeks.
River St. hotel plans amended
North Point Hospitality received approval Wednesday for detail changes to one of the two hotels planned for the former Georgia Power headquarters site on East River Street.
The original plans for the 162-room hotel were approved in June. The amendments reviewed Wednesday involved equipment screening, window details, wall recesses, steps and railing additions, the removal of two balconies and the expansion of the building area to accommodate a handicapped-accessible guest room and a pool enclosure.
The project’s architect, Gunn Meyerhoff Shay, also submitted the lighting and signage plans. The hotel will be branded as a Hilton Homewood Suites, according to those submissions.
North Point still plans to begin work before the end of the year, with the construction crane to be in place in late November or early December.
Plans for the second hotel proposed for the site, to be built on the riverfront next to the Savannah Marriott Riverfront, have yet to be submitted for review.
